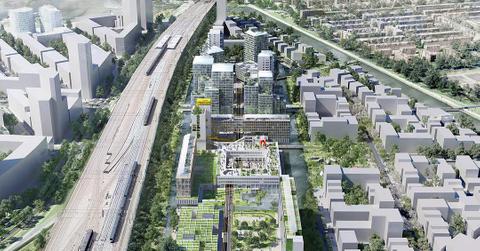Former Amsterdam Prison Transforms Into Sustainable Suburb
An old prison facility in Amsterdam is being rebuilt into an urban neighborhood called "Bajes Kwartier." It'll feature over 1,000 new residential units, restaurants, a school, all with repurposed building parts and renewable power.
Updated May 26 2019, 11:39 a.m. ET
A former Amsterdam prison is going to be converted into a multi-use property. The new urban development will feature new residential buildings, a vertical farming tower, restaurants, schools, and much more. All of these new properties will be energy neutral and most of it will be built using old material from the prison.
Formerly, the area used to be home to the Bijlmerbaje prison complex in Amsterdam. Opened back in 1978, the facility had six towers with 14 floors in each of them, and types of prisoners were separated. For example, one contained people that didn’t pay fines, another held those that were repeat offenders, and one building had people living with deep psychological issues.
Originally, the idea was to have a prison that was more humane, meaning that windows weren’t barred and cell doors were open most of the time. However, this led to prisoners fleeing the building, resulting in the facility operating more like a traditional prison. Over time, the prison was too expensive to maintain, and therefore closed up in June 2016.
OMA, FABRICations, and LOLA landscape architects won a competition for their ideas to redesign the area with sustainability in mind. The entire site is measured at 135,000 square feet, and it will be converted into a completely new neighborhood. Five of the six total towers will be demolished, but one of them will be transitioned into a vertical farming center. It’ll be a vertical park with farming plots for local residents.
The crowning achievement will feature around 1,350 residential units and 30 percent of them will be reserved for lower-income families. An underground parking lot will be available for residents and services in the area. This includes the central prison building that is converted into a big design and arts center, and there will be various restaurants, a fitness center, and a school.
All of the community will be connected together with pedestrian and cycle bridges. This will be to promote a car-free environment. Along with having an entire structure dedicated to green living to offset carbon emissions, energy will be produced through solar panels and wind turbines. They’ll also be reusing 98 percent of the material that’s torn down from the old towers.
A representative from OMA tells ArchDaily how these products will be recycled in the urban development, explaining, “Reuse of building materials is a key part of the redevelopment plans: prefab elements from the existing walls are to be reused as cladding for new residential buildings, prison bars will be used as balustrades, and the cell doors are to become edge panels for the new pedestrian bridges.”
The neighborhood, which will be known as the “Bajes Kwartier,” will begin construction in early 2018. While no exact details have been given on how much renewable energy will be generated on-site, if any, there will be an organic waste decomposition system and buildings will feature high levels of insulation for storing heat and keeping things cool.
