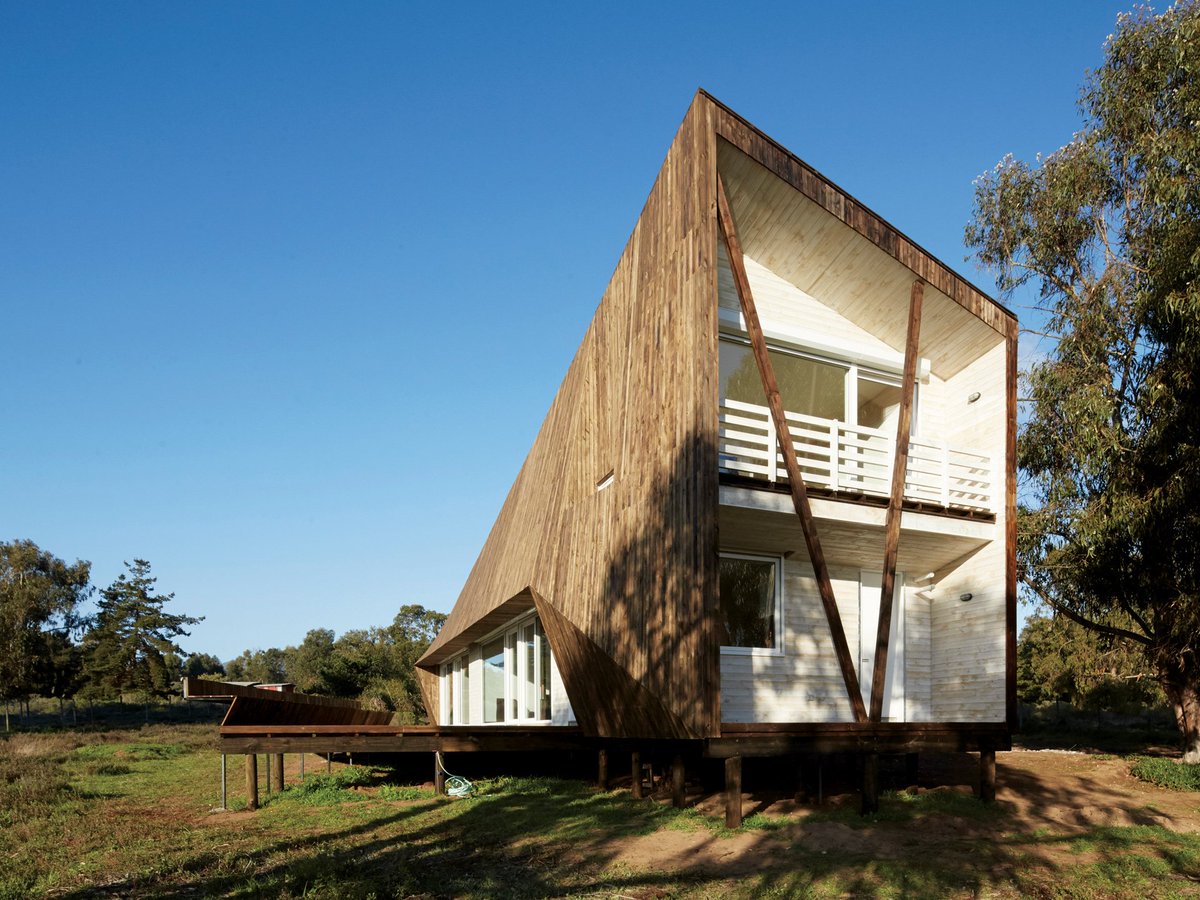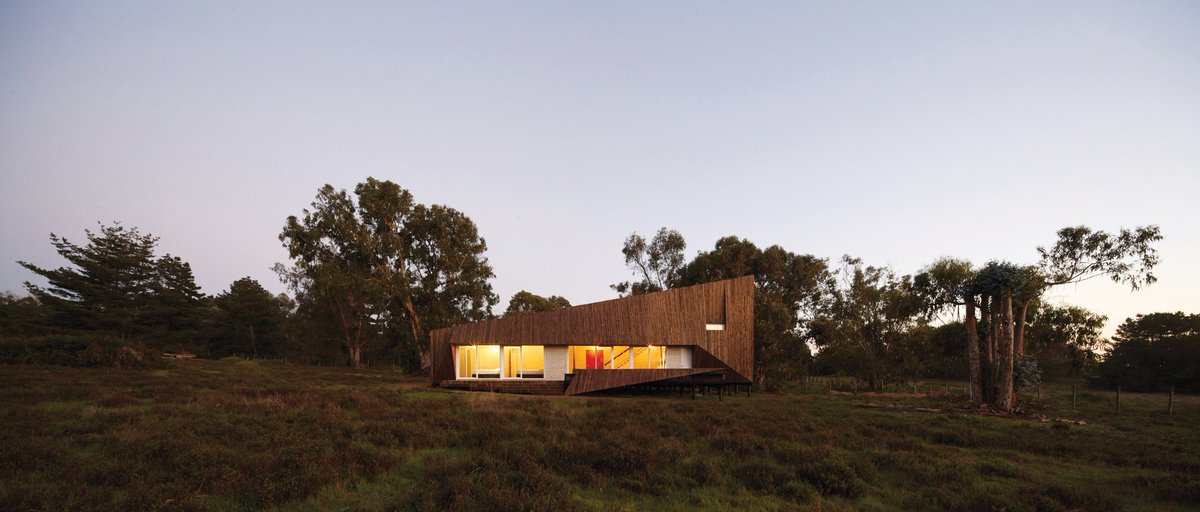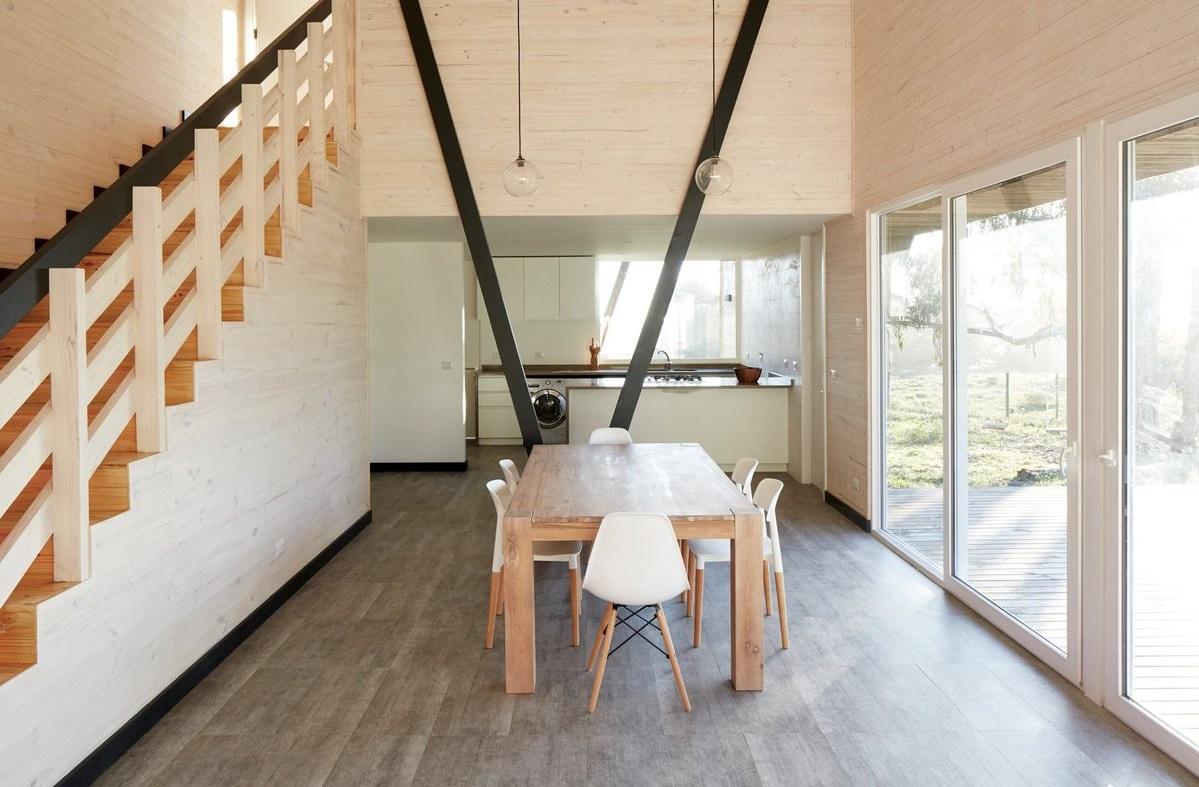Beach House With 'Two Skins' Keeps Home Cool All Summer
Not only will it keep things cool during the summer, but it provides breathtaking views of the ocean.
Updated May 28 2019, 5:26 p.m. ET
A Chilean beach house provides comfort all year around while allowing guests to enjoy the amazing views of the Pacific Ocean. Architect firm Veronica Arcos achieved this with the “Two Skins House,” which stabilizes temperatures with two insulated layers. The minimalist home offers plenty of sunlight throughout the day and is created to mesh with the landscape around it.
The angular home located 111 miles north of Santiago, Chile, is made entirely out of wood. Pine walls contain the insulation by mineral wool, and they’re coated with zinc to keep humidity from building up. Its second layer creates a cross-ventilation system so the home can remain cool and comfortable during the summer months.

Outside observers will see the second layer that uses dark pine planks. This provides a different look from the inside and helps it adapts to the surrounding forest area. The beach home is located on an elevated cliff, which gives the occupants a perfect view of the ocean. Luckily, there aren’t any trees that impact this view.
Not only is there natural ventilation and heating to retain comfort throughout the year, but the home was also built with optimal sunlight in mind. The floor plan is built facing toward the north, which illuminates the entire home during the day. When the sun sets during the summer, the view can be seen perfectly from the master bedroom windows.
The highest point of this angled home is nearly 30 feet, and it comes above the terrace where the master bedroom is located. This is accessed by sliding glass doors from the bedroom, and it hovers above a patio on the ground level. Outside of the mezzanine and the bedroom on the top floor, everything else is located on the ground level.
With a beach home that focuses on natural features, it’s expected to see a minimalistic approach in the design inside. From Cristobal Palma’s pictures, there’s standard kitchen appliances, an extended dining room table, and two relaxing chairs in front of a wood stove all in a row on the first floor. Bubble-like lights also hang throughout the open space of the lower level. There’s also a red door that offers an alternative look to the pine interior.
Veronica Arcos also created a non-conventional structure in Santiago nearly a decade ago, called the Casadetodos. While it doesn’t offer the benefits of “Two Skins House” in terms of ventilation and insulation, it still blends in with nature and can illuminate the home with its open lighting toward the north. It also features a protected terrace that can be used at all times with second-floor lights.

